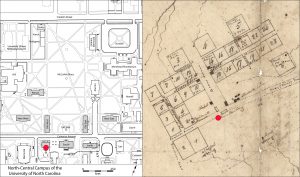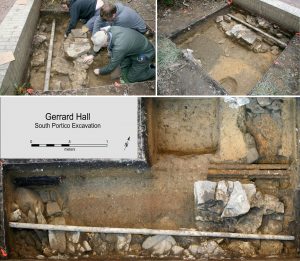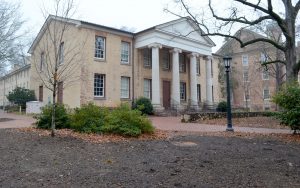The Gerrard Hall Site

Gerrard Hall is the fourth oldest building still standing on the UNC campus. Due to a lack of adequate funding, it was constructed intermittently over a 15-year period between 1822 and 1837. Located on the south side of Cameron Avenue opposite Old West and adjacent to South Building, Gerrard Hall was designed and built by architect William Nichols to replace Person Hall as the University’s “New Chapel.” It also served as the commencement hall until the construction of Memorial Hall in the 1880s. The building’s original design included a portico on the south side of the building, facing away from the center of campus but toward the road that led to the state capital, Raleigh. By about 1900, the portico had fallen into disrepair and was torn down. In 2006 Gerrard Hall underwent extensive renovation, and a new portico was constructed to restore the building’s exterior to its original appearance.

Prior to those renovations, archaeological investigations were undertaken to locate, expose, and document the original south portico foundations, and to sample archaeological deposits associated with and perhaps predating Gerrard Hall. An excavation of six one-meter squares, supplemented by subsurface detection using a steel soil probe, was sufficient to determine the placement and overall configuration of the portico foundation, despite numerous recent disturbances and the fact that the foundation now supports a modern brick wall.

The second goal was only partially achieved, in that light construction debris was discovered near the top of a sand fill within the portico footprint but no intact soils other than subsoil were encountered. This debris consisted mostly of small dressing flakes from shaping the foundation stones. small pieces of hand-made brick, and fragments of oyster shell used to make the lime-and-sand mortar. Only a few other early nineteenth-century artifacts were recovered, and no intact soils were found that predated construction of Gerrard Hall.
Working within a narrow shrubbery planter along the south side of the building, UNC archaeologists exposed the eastern and east-central column foundations, the portico foundation between these two columns, and the east foundation trench from which the stones had previously been removed (view a 3D model below). These findings helped confirm the reconstruction design for the new portico and columns.

3D Model of Excavation
Excavation revealing the foundation for the Gerrard Hall portico
Contributor
R. P. Stephen Davis, Jr. (Research Laboratories of Archaeology, University of North Carolina, Chapel Hill)
*Images courtesy of the North Carolina Collection, University of North Carolina, Chapel Hill.
**Images courtesy of the Research Laboratories of Archaeology, University of North Carolina, Chapel Hill.
Sources
Davis, R. P. Stephen, Jr.
2015 • The Hidden Campus: Archaeological Glimpses of UNC in the Nineteenth Century. Gladys Hall Coates University History Lecture, Wilson Library, University of North Carolina, Chapel Hill, April 14, 2015.
Davis, R. P. Stephen, Jr., and Brett H. Riggs
2006 • An Archaeological Investigation of the South Portico at Gerrard Hall on the University of North Carolina at Chapel Hill Campus. Research Report No. 24, Research Laboratories of Archaeology, University of North Carolina, Chapel Hill, 2006.
Powell, William S.
1979 • The First State University: A Pictorial History of the University of North Carolina. University of North Carolina Press, Chapel Hill.
